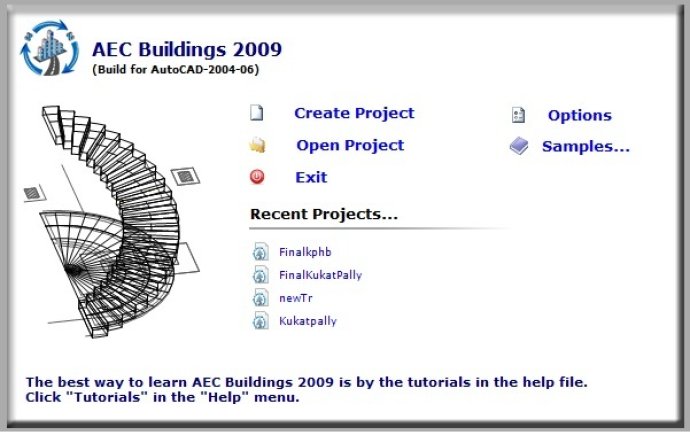This software provides tools for creating 3D CAD drawings from 2D designs in AutoCAD. It includes a 3D converter, Building Information Modeling, and automatic reading of AutoCAD files. Other features include 3D buildings with sloped roofs and staircase designs, as well as quantity take off and management capabilities.

The software is designed to speak Engineer's language and deliver results in the quickest possible time while being cost-effective. In every project design and drawing, engineers, quantity surveyors, and project managers spend many weeks recreating drawings and quantity calculations to suit their spot requirements. This is where AEC Buildings comes into the picture.
With the help of AEC Buildings, engineers and other professionals can complete all these tasks in a matter of minutes, saving a lot of time and effort. The software does an excellent job of streamlining the building process and making it more efficient.
In summary, AEC Buildings is a highly recommended software for anyone in the construction industry. It provides quick and cost-effective solutions, making the building process more efficient and streamlined.
Version 2.0:
1. Estimated quantities can be exported to ERP systems like SAP,ORACLE, MS Dynamics and many more.
2. All 3D Model objects can be exported into DXF file.
3. Enhanced GUI.
4. Mass data handling