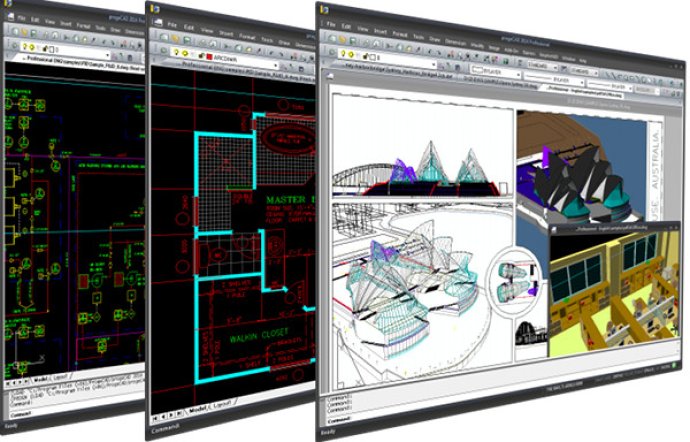ProgeCAD is software that allows architects, engineers, surveyors, designers, and building professionals to create complex drawings using an AutoCAD-like interface. It produces DWG files that can be used in full versions of AutoCAD and offers the ability to print PDF and other formats.

progeCAD is commonly used in various industry domains, making it a versatile tool for building design, electrical and plumbing, telecommunications and fibre-optic diagrams, civil land survey, engineering, fabrication, joinery, and much more. With progeCAD Professional 2016, a CAD drafter can create very large complex drawings and save them directly to AutoCAD or AutoCAD LT without data loss or conversion.
The software comes with free raster image conversion, advanced 3D shading and rendering, quick dimension tool, raster-image-to-vector converter and more. PDF & 3D PDF, SVG, STL 3D printing and Google Earth KML export, ACIS 3D Solids modelling, temporary point snap (oSnap), layers, blocks, IntelliCAD AutoLISP, VBA-VSTA, True DRX C++ API are included as well. Enhanced block data extraction, gradient boundary hatch and xref editing further add to its capabilities.
progeCAD Professional even includes the best IntelliCAD CAD symbols library manager free, along with many other features. EasyArch for architectural drawing of walls, doors, windows, stairs, etc. is available for free as well.
Special upgrade promotions are available for users of IntelliCAD, AutoCAD LT, MicroStation, VectorWorks, ArchiCAD, TurboCAD Pro, Chief Architect, ZwCAD, BricsCAD Vectorworks and other CAD versions. The software is easy to learn and comes with international commercial licenses available in stand-alone, USB, and Network versions, making it well suited for business use.
Free support for progeCAD is offered on caddit.net/forum. CADDIT offers a variety of license options, including single stand-alone Professional, USB, Network, and corporate license solutions for all size companies. Although extended tech support and training options are available, experience with AutoCAD drawings is usually enough to use progeCAD CAD software quite fluently.
Version 16.0.8.17: Full support for Microsoft Windows 10