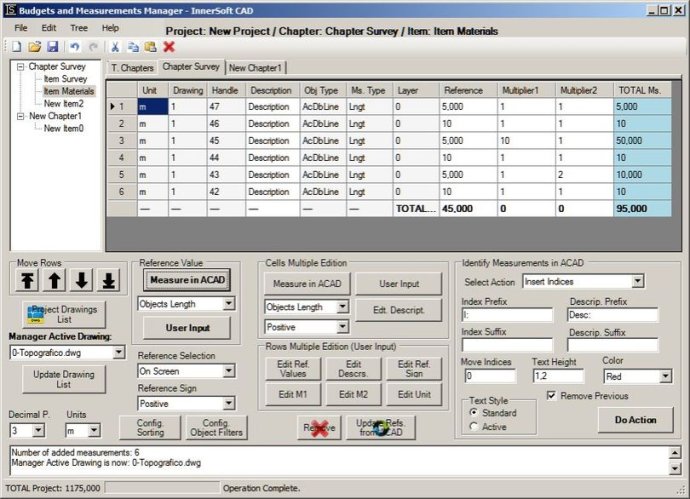InnerSoft CAD is a productivity tool plug-in for AutoCAD software designed for Civil and Surveying professionals to assist with Counting, Estimating, and Exporting to MS Excel, as well as Importing from Excel, and measuring construction project budgets, making tasks quicker and more accurate.

One major benefit of InnerSoft CAD is its ability to export values such as Area, Length property, or coordinates for various AutoCAD entities to Excel. Additionally, you can import vertex coordinates for a set of 2D polylines or 3D polylines using one of three different methods. Another helpful feature is the ability to import both sets of points from Excel or a set of texts with an insertion point for each one.
InnerSoft CAD makes it incredibly easy to extract all block definitions of a particular drawing in individual AutoCAD files, with each block definition in its file. On top of that, you can sum the area or length property of a set of objects and even sum the accumulated distance of a user-defined walk in the drawing.
The software also offers different ways to draw a longitudinal profile of a terrain or set of surfaces, triangulate a set of points or mesh a model surface, and take measurements on AutoCAD for construction project budgets. To further assist users in their project management, InnerSoft CAD allows them to create, open, or save different libraries that contain a series of AutoCAD drawings (*.dxf or *.dwg) organized by books.
Additionally, InnerSoft CAD has the capability to draw a polyline graph, a 2D & 3D convex hull, lines, planes, circles, and spheres by regression from a selection of points for enhanced precision. Its functions also include designing circular transition curves, Wholly Transitional Curves, clothoid transition curves, parabolic vertical transitions, spiral curve applications and much more.
Overall, InnerSoft CAD is a fantastic software that will add a great variety of functions to your AutoCAD experience that can streamline your workflow, improve precision and reach your project management goals.
Version 4.0: New tool to draw a catenary by sag or maximum deflection in AutoCAD.