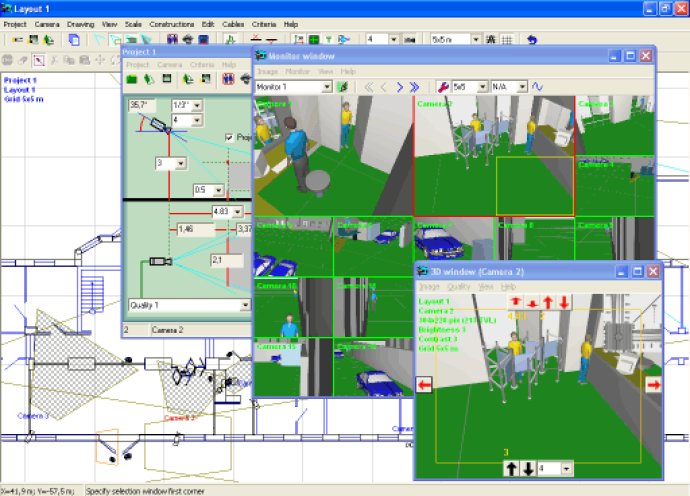VideoCAD is a high-quality 2D/3D drafting and calculating tool for professional CCTV system design. It enhances the design process beyond competition, ensuring the best possible results.

One of the main advantages of VideoCAD is its ability to choose the best lenses, heights, and locations for camera installations. This ensures all required parameters like view areas and the ability to detect and identify people and cars are met. The software constructs three-dimensional models of real scenes, and there's an option to load prepared 3D models like a person or a car. This library can be augmented to meet specific needs.
Users can obtain a 3D model of a real image from each video camera and save or print it. With VideoCAD, it's possible to model quality parameters of video images like resolution, compression, coloration, smoothing, contrast, and brightness. Other features include model multiscreen monitors and design operator interfaces with ease.
The software also allows users to locate cameras and cables on the prepared layouts in different formats like .bmp, .jpg, .emf, .wmf, .dwg, .dxf, and more. Users can obtain a drawing containing camera images, calculated view areas, and cables, printed on one or several pages, and exported to different formats like bmp, emf, wmf, and dxf.
VideoCAD can calculate the depth-of-field of each camera in the project and the length and electric parameters of cables. The final step is obtaining a text file with a full description of all cameras in the project.
Besides these numerous features, VideoCAD allows users to study object representation principles in different view area parts. Users can save on expenses and win tenders by reducing the number of cameras in projects and increasing their efficiency. The software drastically reduces the design time, improves quality, and makes it easy to deal with controversial situations among customers.
VideoCAD is an ideal tool for CCTV designer training. It makes prompt and exact calculations of view area projections, allowing users to perform a graphical part of the project with ease. It's also an excellent option to perform view area analysis and choose the most suitable camera location and lens parameters.
Version 5.0: N/A
Version 4.0: N/A