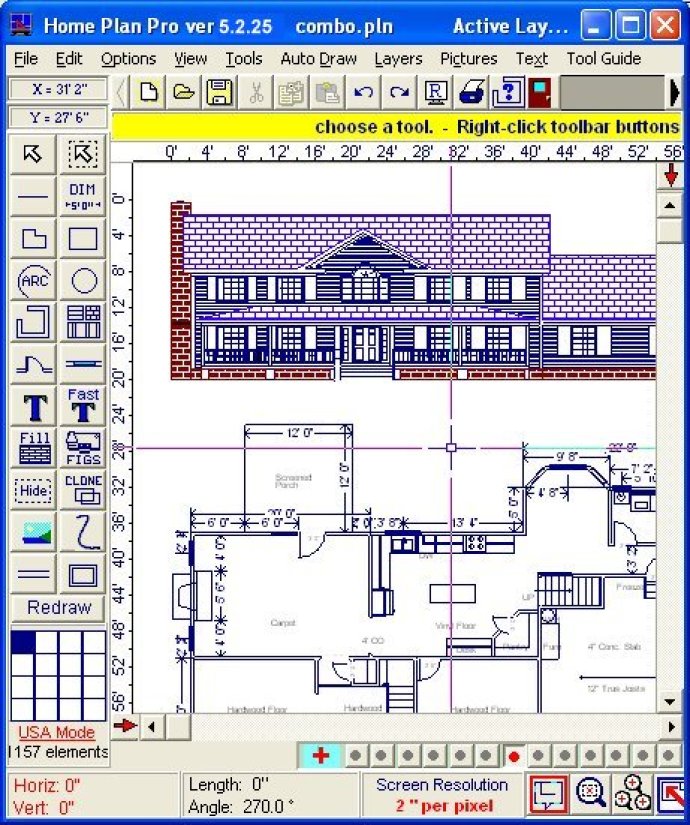Home Plan Pro is a CAD software designed for inexperienced users to create straightforward and high-quality designs quickly and effortlessly. It is an affordable and user-friendly alternative to more complex and difficult-to-use programs often used by architects and engineers.

One of the best things about this software is the integrated on-line help feature, which makes it easy to get support whenever you need it. There are also multiple drawing layers, so you can work on multiple elements of your design at once without getting confused. And if you need to send your plans to someone else, the built-in fax driver means you can do so from anywhere in the world.
Another great feature of Home Plan Pro is that it's designed to work with both metric and USA measurements, so you can choose the system that works best for you. There are dozens of fill patterns to choose from, allowing you to customize your designs in a wide range of ways. And you can draw with either your mouse or keyboard, whichever you find more comfortable.
The software also offers hundreds of resizeable, rotatable figures that you can use to create your designs. And if you need to print your plans, you can do so on any paper your Windows printer driver supports. You'll have the ability to choose drawing colors, line styles, and fill patterns, making it easy to create a design that's truly unique.
In addition to all of these great features, Home Plan Pro allows you to draw objects from just a few inches to thousands of feet in size, with resolutions down to 1/16 of an inch when zoomed in. You can save your drawings in bitmap or vector format, depending on your preferences. And if you want to keep track of your time on each plan, there's an optional, adjustable snap grid feature, as well as an activity log.
Other helpful features of Home Plan Pro include the ability to fill any wall with framing, patterns, or solid colors, calculate square feet or meters, and clip and save sections for use in other drawings. You can also delete drawing objects or user-defined sections easily, and repeat or clone the last action. For precision design work, you can measure cursor movement with on-screen "odometers," and you'll have access to multiple line styles and text sizes.
Finally, if you make a mistake, don't worry: you can use the undo/redo feature to go back and fix it. You can view and delete individual elements from your drawing, zoom in or out, and export to bitmap or DXF. With so many features to choose from, Home Plan Pro is an excellent choice for anyone who needs to create quality designs quickly and easily.
Version 5.8.2.1.5: Arrow key fix.
Version 5.8.2.1.4: Arrow key fix.