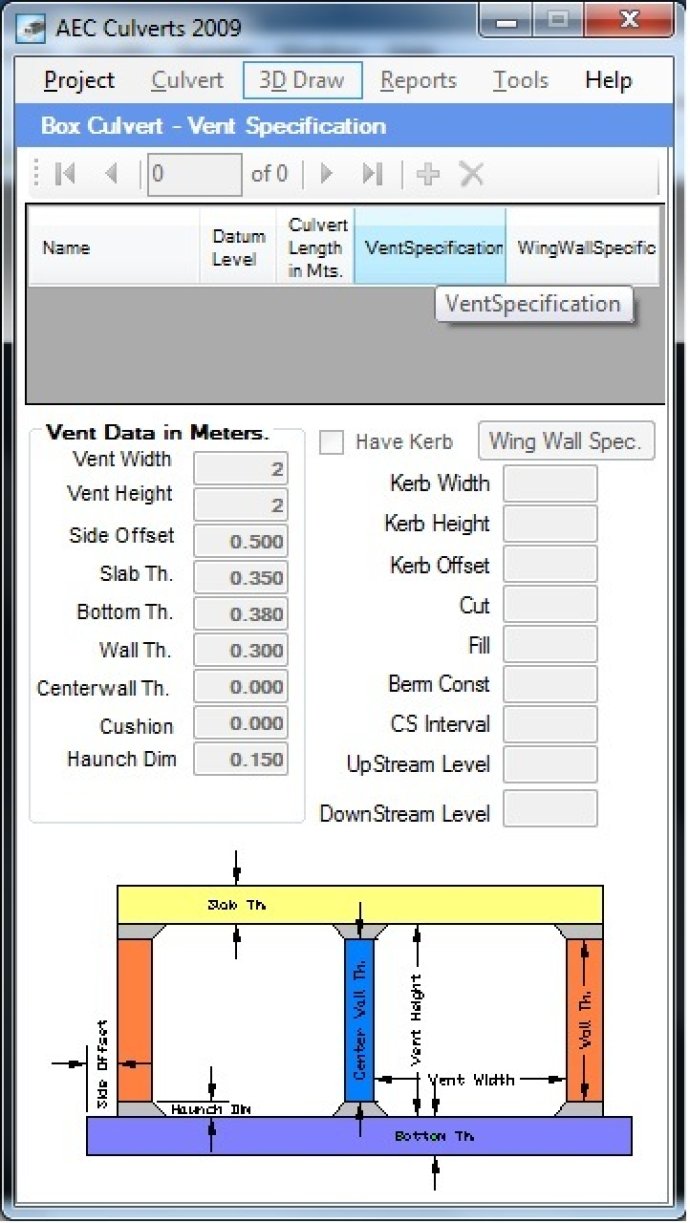AutoCAD-based 3D software for designing and modeling culverts of various types including pipe, box, and slab. It assists in computing quantities while planning and managing infrastructure projects such as roads, canals, dams, railway banks, and runways. Suitable for standard and custom designs.

What is even better is that you have access to the drawings of national standards used in the construction industry, which are already available in the database. This means you can quickly modify these standard dimensions to suit your project requirements and model it accurately as per your preferences.
The software enables you to extrude multiple vents or pipes with ease. You can also use linear or curved paths for extrusion, giving you greater flexibility in modeling your designs. With such powerful modeling capabilities, AEC 3D Culverts is sure to make your design process faster and more efficient.
Version 2.0: N/A