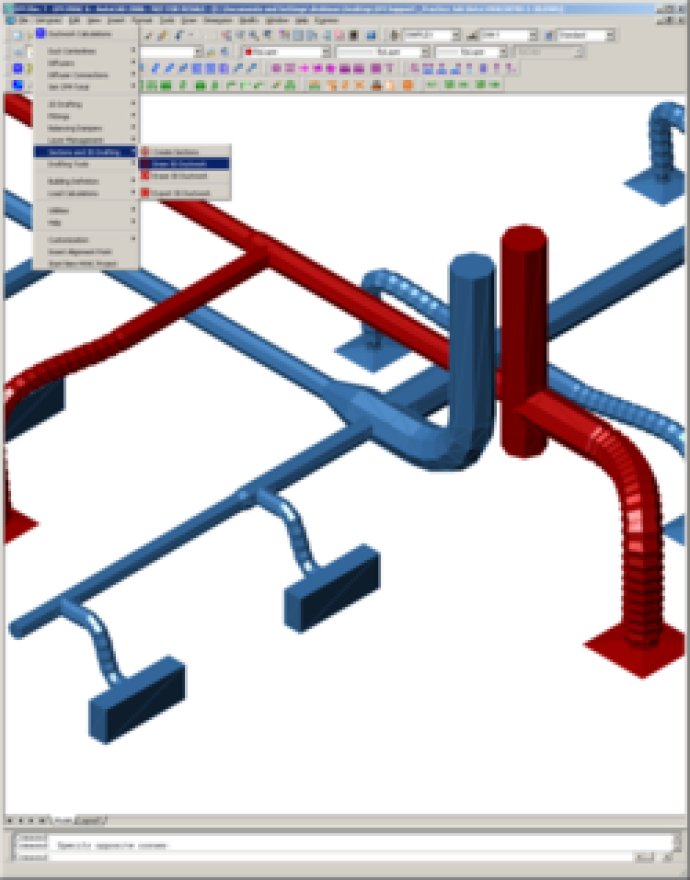Design Master HVAC is a AutoCAD-based building design software that allows the user to design and draft HVAC systems in both 2D and 3D. Its features include ductwork drafting, sizing, pressure drop calculations, and building load calculations.

The software also boasts extensive options for calculating pressure drop in the duct system, allowing users to customize their designs to optimal levels, ensuring that the heating, ventilation, and air conditioning systems perform at their very best, achieving maximum energy efficiency in the process. Building load calculations are executed using the ASHRAE CLTD method, and users can compare the results with that of other loads programs like Elite CHVAC, Carrier HAP, Trane Trace, and Carmel Loadsoft.
Ultimately, Design Master HVAC is an excellent option for professionals who require a powerful integrated building design and drafting program to create and execute HVAC designs for various construction projects. It is suitable for architects, engineers, contractors, and anyone who needs professional-grade tools to achieve energy-efficient designs and construction for their clients.
Version 6: N/A