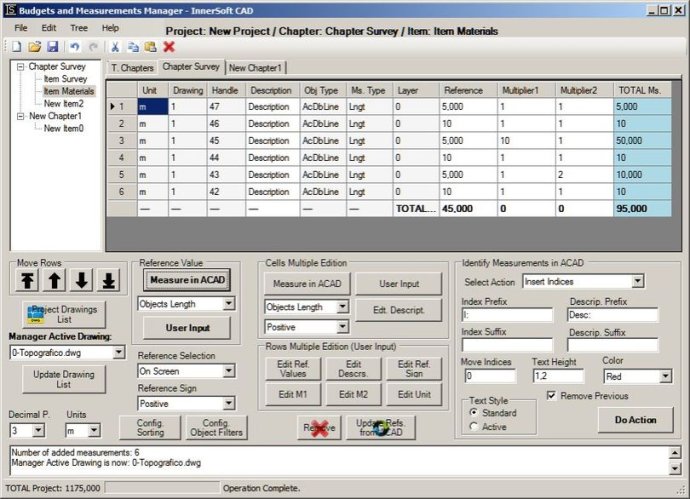InnerSoft CAD is an AutoCAD plug-in that boosts productivity in Civil and Survey work, with tools for Counting, Estimation, MS Excel exports/imports, and construction project budgeting via precise measurements.

In addition, InnerSoft CAD allows you to import points from Excel or a set of Texts with an insertion point for each one. You can extract all block definitions of a drawing in individual AutoCAD files, with each block definition in a single file. You have the ability to sum the area or length property of a set of objects, as well as sum the accumulated distance of a user-defined walk in the drawing.
With InnerSoft CAD, you can draw the longitudinal profile of a terrain or set of surfaces. You can also triangulate a set of points or mesh a model surface. The software allows for easy and accurate measurements on AutoCAD for construction project budgets. You can create, open or save different libraries containing a series of AutoCAD drawings (*.dxf or *.dwg) organized by books.
InnerSoft CAD also has a variety of tools to help you draw polyline graphs, 2D & 3D convex hulls, lines, planes, circles and spheres by regression from a selection of points. You have access to specialized tools such as clothoids, parabolas, circular transition curves, Wholly Transitional Curves, clothoid transition curves and parabolic vertical transitions.
Overall, InnerSoft CAD is an essential tool for anyone working in construction project budgets. With its wide range of features and easy-to-use interface, this plug-in for AutoCAD can help you save time and increase productivity in your work.
Version 4.0: New tool to draw a catenary in AutoCAD. Catenaries added to Geometric Tools.