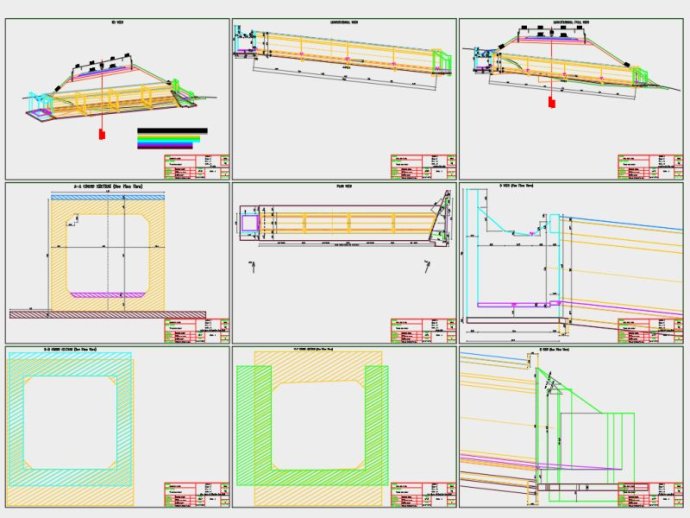Automate generation of construction drawings for cast-in-place box culverts, with rectangular frame pieces, wings, and fall chambers, using this software.

The software is designed for constructing rectangular frame pieces, wings, or fall chambers that make up the box culvert. With its advanced simple placement system, it allows you to place the rectangular pieces in steps and reduce the slope of the drain. Furthermore, the wings and fall chamber can be positioned at 90 degrees or at a different angle from the culvert axis, and the walls of the wing can have different sizes and angles.
The sole of the wing can either be inclined or horizontal, and the culvert rests on a foundation. The drainage area is also taken care of in the software with the integration of a concrete protection material.
One of the most significant benefits of using this software is the automatic dimensioning and generation of execution drawings, quantity lists, and files with new input data. Moreover, as you continue using the software, you can develop a database with different culvert examples.
In conclusion, I strongly recommend trying out this software for anyone involved in construction projects that require culverts to be built. Its time efficiency, database feature, and overall effectiveness make it a must-have tool.
Version 1.2: It can also design pipe culverts, in addition to box culverts.
Version 1.1: Can place the frames in steps.