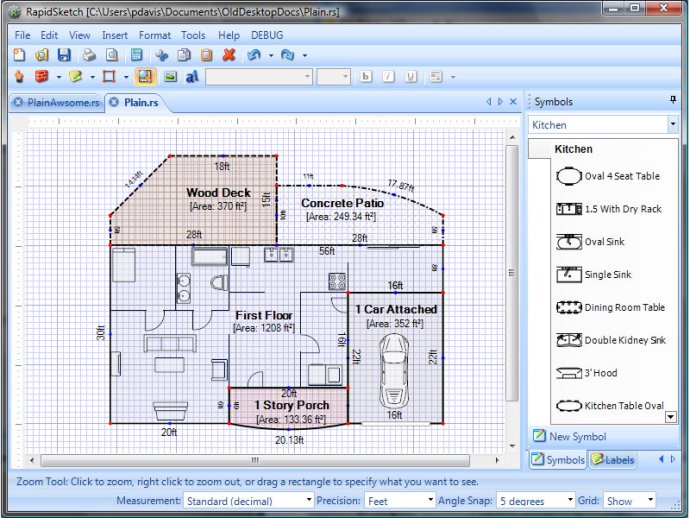RapidSketch is a user-friendly software designed for individuals who want to create precise floor plan layouts. It’s easy to learn and is ideal for appraisers, insurance inspectors, flooring installers, or anyone needing to calculate area and perimeter measurements accurately.

One of the most impressive features of RapidSketch is its precision drawing. The software comes with mouse precision settings that offer accurate drawing of floor plans. Additionally, the software has a huge drag and drop symbols library which makes it easy to add different features and dimensions to your floor plan.
RapidSketch offers both standard and metric support, allowing you to switch between measurements easily. The software has a feature that allows you to draw common shapes with the click of your mouse. In case you need to arc a line, you can do so by dragging out its center point with the mouse or using the mouse wheel while drawing.
Another great aspect of RapidSketch is that it automatically displays the angle and rise and run measurement as you draw. You can choose between showing decimals or inches when measuring in feet. The software also allows you to include a listing of the areas on your sketch (with square footage) when you print or save an image of your sketch.
RapidSketch allows you to add a photo to your sketches, and it has an undo and redo feature that allows you to adjust anything you draw easily. You can make your own symbols to fit your specific needs, or use the standard symbols that come with the software.
Moreover, you can easily copy anything on your sketch to your clipboard. Then you can paste it back into a sketch, or as an image into your documents. You also get to add stock labels like "Basement" from the built-in list of labels. You can customize the list to suit your needs or type your custom label on the fly.
Finally, RapidSketch integrates with many of the standard appraisal forms packages available (ACI Appraisers Choice, A la Mode's WinTotal and United Systems Appraisal Studio). The software offers a risk-free, 90-day, fully functional trial. If you are looking for the fastest, easiest, and cheapest floor plan and area calculation program around, RapidSketch is worth considering.
Version 2.3: N/A