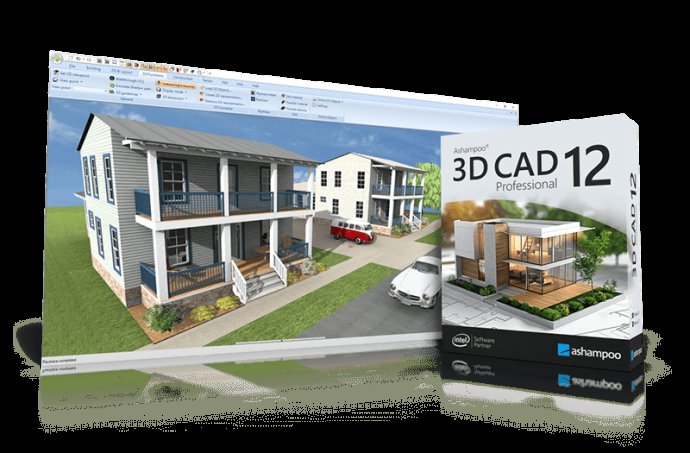This CAD software is ideal for interior decorators, landscapers, designers, and draftsmen. It provides extensive 3D modeling capabilities, making it an excellent choice for home design projects.

One of the most significant advantages that Ashampoo 3D CAD Professional 9 has over other software in its category is its intuitive, thematically structured user interface. Every feature is only a click away, thanks to the logically arranged interface elements that are quickly accessible. This software also provides new SketchUp and Collada import, providing access to millions of additional objects that support even the most individual of projects with a high level of detail.
Ashampoo 3D CAD Professional 9 features new photovoltaic features allowing for realistic planning of rooftop and flat arrays, simplifying the conception of entire facades with the introduction of raster elements, making it easier to design and plan. The program also supports height measurements with values above sea level for cross-sections and views.
In addition to these features, the software also provides numerous upgrades, including new numeric input methods for walls, windows, and doors, catalogs with over 250 ready-made groups including pre-assembled garages, kitchen units, garden sheds, and saunas, and the ability to create custom groups and save them to the catalog. The software also comes with a wizard to add wooden frame constructions to walls, making it easier for users to incorporate wooden structures into their designs.
With over 1200 new 3D objects and accessories for windows, doors, shutter boxes, blinds, and borders, the software has become even more realistic in terms of home planning. It imports and exports DXF and DWG files and also supports Maxon Cinema 4D export.
Overall, Ashampoo 3D CAD Professional 9 is an excellent software that any designer or landscaper would find useful, thanks to its impressive features and user-friendly interface. All plans are instantly exportable as PDF, RTF, or Excel files for precise calculations from initial sketches to finished proposals. This software is highly recommended for efficient and accurate designs.
Version 12.0.0: N/A
Version 11.0.0: N/A
Version 10.0.1: N/A
Version 10.0.0: N/A
Version 9.0.0: N/A