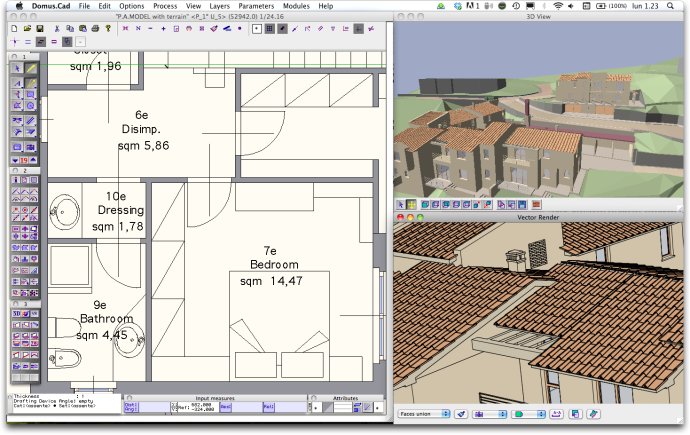Domus.Cad Pro is a BIM 3D CAD software for architectural design and modeling of buildings, landscapes, interiors and urban spaces.

One of the main features that sets Domus.Cad Pro apart from other architectural design software is its real-time interactive design and walkthrough tools. These features allow users to create and visualize their designs in real time, allowing for faster and more efficient completion of projects.
Domus.Cad Pro also supports plug-in renderers and features an interactive renderer with accurate ray tracing capabilities. Additionally, the software has the ability to create 3D extrusions, piping, and rotational surfaces and volumes from any polygon.
The vectorial rendering tools automatically generate elevations, sections, and perspective editable drawings, while fill vectorial tiles allow for personalized fills. Domus.Cad Pro also has the option for easy cost/quantity estimates, internal multiple-sheet paging with preview functions, and the ability to import and export in a variety of formats.
Other notable features include the automatic fusion of walls and other 3D elements, the ability to generate demolition/construction overlays, a variety of stair and railing options, and the ability to organize elements by names, categories, and sets. Domus.Cad Pro is also expandable, with the option for users to programm in C++.
Overall, Domus.Cad Pro is a comprehensive software solution for architects, designers, and urban planners who require better tools for designing and modeling architectural and urban spaces. Its real-time interactive features make it a standout tool in the crowded CAD software market.
Version 2.1:
- New “smart” inspector
- OpenBim IFC 2×3 support
- DXF, DWG, DWF and SVG improvements
- New RoofTiles module for creating 3D roof tiles
- New Super2Dto3D module for converting a 2D to 3D model
- New Map2Cad module gets maps from Google Maps
- SuperPipe and SupeRot improvements