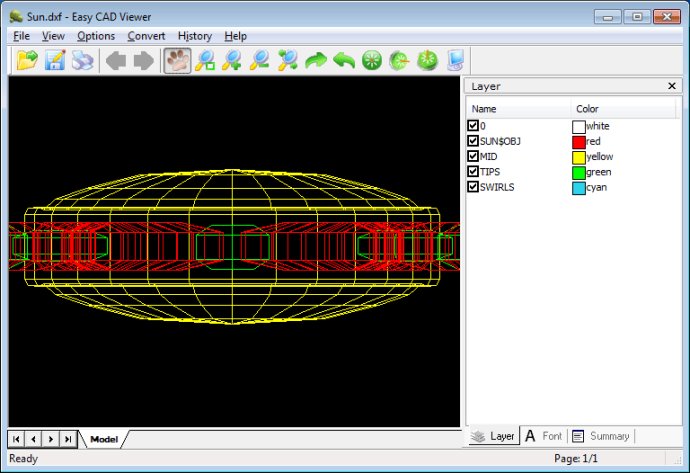This software offers tools to view, print, plot, annotate, convert and manage DWG, DXF, DWF drawings without AutoCAD. This versatile program can also convert these formats to image files, such as JPG, and supports all AutoCAD versions.

Easy CAD Viewer is more than just a viewer--it also enables you to convert your DWG, DXF, and DWF drawings to image formats such as BMP, JPG, GIF, PNG, TIFF, and TGA, making it easy to share your creations with others. And if you're worried about needing AutoCAD software to use this program, don't be--Easy CAD Viewer is a standalone program, so you can view and manage your CAD files even if you don't have AutoCAD installed on your PC.
Some of the features you can expect to find in Easy CAD Viewer include the ability to open files quickly without startup delay, view, print, and annotate DWG, DXF, and DWF files, and the ability to control your view with options like bird's eye view, 3D dynamic view, full-screen view, and quick view. You also have full zoom control, including zoom in, zoom out, zoom extents, zoom to fit, and zoom to window, as well as flexible pan, eyeglass, and layering control to manage complexity.
Other features of Easy CAD Viewer include the ability to rotate drawings clockwise or anticlockwise for easy review, edit line weight, line types, pen style, point styles, and layer properties, and print preview and scalability control so you can see how your drawing will look before you print it. You can also review and adjust drawing properties, obtain geometric information from drawings such as distance, length, mass, and volume, and plot DWG, DXF, and DWF files to a plotter.
If you need to convert your files to other formats, Easy CAD Viewer has got you covered. You can convert any format to the other formats among DXF, DWG, and DWF, as well as create vector-based and full-text searchable PDF and SVG files direct from DWG, DXF, and DWF files. And if you need to render your files to image formats such as BMP, JPG, GIF, PNG, TIFF, or TGA, Easy CAD Viewer can handle that as well.
Other capabilities of Easy CAD Viewer include the ability to upgrade and downgrade DWG, DWF, and DXF files to higher or lower versions, support for password protected DWG files, encrypted DXF files, and secured DWF files, and free lifetime upgrades. Overall, if you need a fast, reliable, and feature-packed way to view and manage your AutoCAD drawings, Easy CAD Viewer is an excellent choice.
Version 3.3: Stability enhancement for complicated DWG DXF DWF files on Windows 10