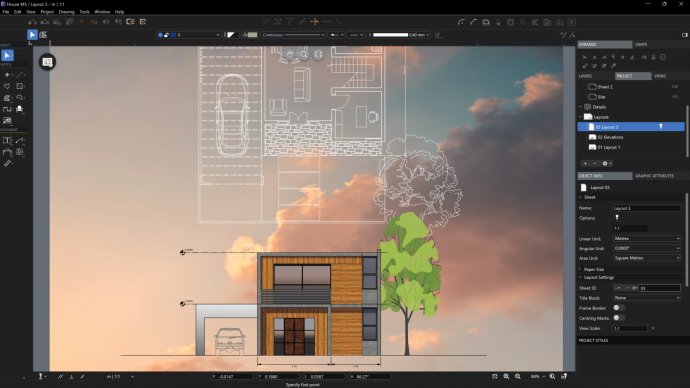HighDesign is a feature-rich CAD and design solution designed exclusively for architects, engineers, and design professionals. It offers fast and accurate drawing tools, suitable for creating precise layouts, projects, and collaborating with DWG drawings.

HighDesign was specifically developed to meet the unique needs of architects, engineers, and design professionals. It combines advanced drafting, project documentation, and design tools with an elegant user interface designed to improve efficiency throughout the creative process.
With HighDesign, you can draw precise plans and views using accurate snaps, a wide range of vector tools, editing functions, and extensive symbol libraries. You can easily document your project with styled texts, annotations, leaders, tags, dimensions, and other important textual information.
But that's not all - HighDesign also includes parametric design tools for basic and compound walls, columns and pillars, doors and windows - all of which add detail to your designs. You can easily manage entire projects within a single document thanks to multiple layers and sheets with their own drawing scale, units, and page sizes.
For those who need advanced features, HighDesign Pro includes tools for 2D photogrammetry to produce scaled and perspective-correct elevations from a single picture, image editing functions, and a drawing presentation tool to generate high-impact views of your project.
Interoperability features are also abundant. HighDesign provides layouts, viewports, title blocks and advanced printing functions with color filters. It allows for import and export of DXF/DWG drawings from version R12 all the way to 2018/2020, publishing to PDF, and even the ability to open, insert, and export images as JPEG, TIFF, GIF, PDF, and PNG.
Finally, the customizable workspace with its themes, floating palettes, sidebar, pop-up panels, gestures, and radial menu completes the HighDesign package. It offers quick access to the most commonly used functions and allows you to design with ease. So, whether you're a professional or a beginner, HighDesign has got you covered!
Version 2023.1.1.2184.0:
Fixes:
Arc tool: double-clicking occasionally creates incomplete circle objects
Filled arcs and ellipses now render correctly
Fixed theme support on some windows and panels
Canvas grid: major divisions are now visible at any zoom factor
Project Window: mouse wheel zooming now works correctly
Version 2023.1.1.2184:
Fixes:
Arc tool: double-clicking occasionally creates incomplete circle objects
Filled arcs and ellipses now render correctly
Fixed theme support on some windows and panels
Canvas grid: major divisions are now visible at any zoom factor
Project Window: mouse wheel zooming now works correctly
Version 2023.1.1-2184:
- 2023.1.1 Stability, quality and performance improvements
- New Home window to view, manage and open documents.
- New templates for structural, architectural and MEP design.
- Boolean operations for polygons.
- New Export as Image window.
- Improved DXF/DWG compatibility.
- Improved Drafting.
Version 2023.1.2172:
- New Home window to view, manage and open documents.
- Project files now include thumbnail.
- New templates for structural, architectural and MEP design.
- Boolean operations for polygons.
- New Export as Image window.
- Improved DXF/DWG compatibility.
- Improved drafting
Version 2022.2.2086:
• Trace References.
• Editable node types in poly-lines and curves.
• More powerful Join command.
• Enhanced Hatch at Click tool.
• Pattern hatches are more accurate and up to 5x faster.
• Performance and stability improvements.